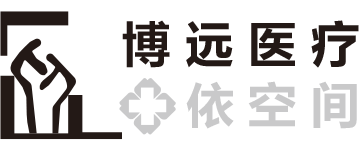Renovation of a steel structure production and installation company in Beijing
Beijing, China 2018
Project location: Shijingshan, Beijing
Building area: total building renovation area of 10,000 square meters
Project phase: in design
The basic requirement of the owner is to transform the two abandoned factories into office space for rental. The basic rental model considers the overall leasing model of potential customers; the joint office model; or the decentralized rental. The main problem solved in the design of this project is how to create a pleasant office space environment without redoing the façade as much as possible, and to use the existing industrial style of the factory to create a modern industrial style office space.
Memory & Childlike
There are many abandoned steel structure processing lathes and track cranes in the site, which are skillfully combined and combined with elements such as “swing”. The plant selection of landscape design also emphasizes the so-called “wild fun” simulation of waste grass, and cooperates with railroad tracks to find a corporate culture. And the historical memory of childlikeness.
Regeneration & Fusion
On the south side of the site, the landscape elements of a water feature separate the building from the cemetery from the perspective of feng shui, while retaining and transforming the existing steel trusses as a unique industrial and landscape element.
Industrial Style & Contrast
Because the original factory building does not have a roof skylight, it will be dark inside after the construction. The interior design of the office space slowly reflects the natural light by internally painting the white beams and columns, forming a good indoor office environment, and at the same time, it is in sharp contrast with the brick walls and concrete beams of the original factory building, forming a strong industrial style of a modern office.













